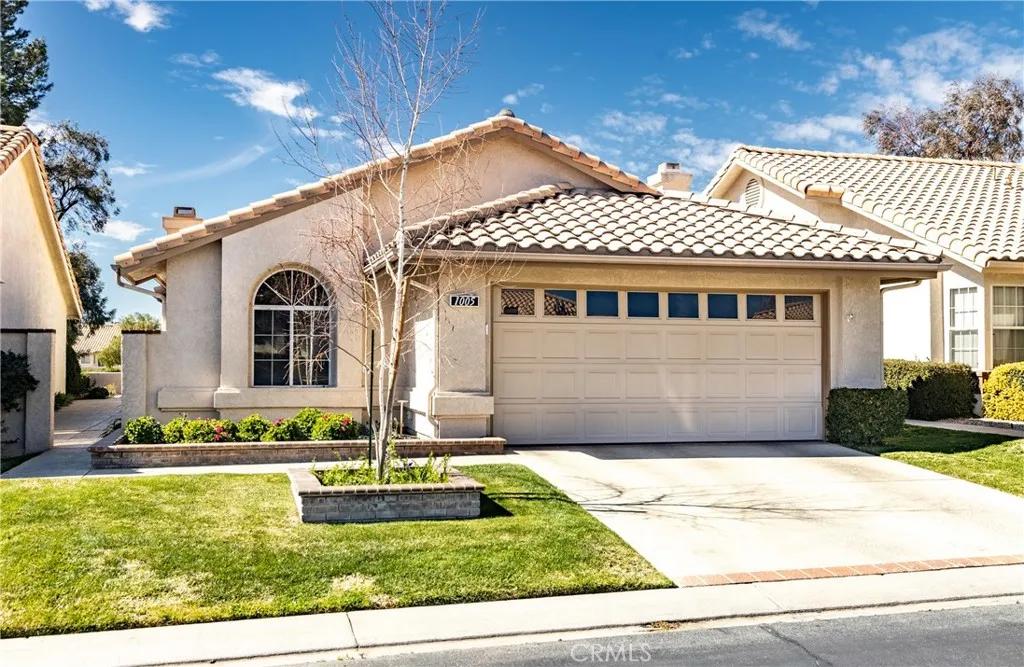
1005 Pauma Valley Road
Banning, CA 92220
$No data
Sold Price
- 2 Beds
- 2 Bathrooms
- 1,054 sq ft
Local Information
About this home
Welcome to this spectacular 2-bedroom, 2-bathroom, 2-car garage home, perfectly situated on the lush fairways of Sun Lakes Country Club, an exclusive 55+ community. Recently remodeled, this home offers a modern touch combined with the tranquility and beauty of golf course living. As you step through the front door, you’re greeted by a light-filled living space that is perfect for entertaining and everyday relaxation. The recently installed luxury plank, vinyl flooring, and plantation shutters flow seamlessly throughout the home, giving it a modern designer feel, while the freshly painted walls create a bright and welcoming atmosphere. The spacious living room has a beautiful Stacked Stone Fireplace and offers plenty of natural light with amazing views of the golf course through large windows. Beautifully remodeled kitchen with Granite counters and both bathrooms are updated and absolutely stunning. Enjoy the Golf Course and Mountain views while entertaining friends and family from the large, covered Aluma Wood Patio. Sun Lakes Country Club is a prestigious golf community surrounded by mountains and features two 18-HOLE GOLF courses with an on-site Pro Shop, three clubhouses, a restaurant, and a newly renovated lounge and bar. The community also offers tennis, pickleball, swimmi
Home Highlights
Single Family
$385/Monthly
3920 sq ft
2 Garage(s)
No Info
Home Details for 1005, Pauma Valley Road
Interior Features
Interior Features
- Interior Home Features: Breakfast Bar, Breakfast Nook, Stone Counters, Kitchen Island
- Flooring: Laminate, Tile
- Fireplace: Gas, Living Room
- Kitchen: Breakfast Bar, Breakfast Nook, Counter - Stone, Dishwasher, Electric Range/Cooktop, Garbage Disposal, Island, Microwave, Range/Oven Free Standing, Refrigerator
- Laundry: Dryer, In Garage, Washer
Beds & Baths
- Number of Bathrooms: 2
- Number of Bedrooms: 2
Heating & Cooling
- Heating: Central
- Cooling: Ceiling Fan(s), Central Air
Appliances & Utilities
- Appliances: Dishwasher, Electric Range, Disposal, Microwave, Free-Standing Range, Refrigerator, Gas Water Heater
- Utilities: Sewer Connected, Cable Connected, Natural Gas Connected
Exterior Features
Exterior Home Features
- Exterior Details: Sprinklers Automatic, Sprinklers Front, Other
- Roof: Tile, Cement
- Construction Materials: Stucco, Other
- Window: Double Pane Windows
- Foundation: Slab
Parking & Garage
- Parking: Attached, Other, Garage Faces Front
- Garage: Has Garage
- Number of Garages: 2
Pool & Views
- Pool: In Ground, Spa
- Private Pool: No Private Pool
- Views: Golf Course, Mountain(s)
Water & Sewer
- Water Source: Public
- Sewer: Public Sewer
Property Information
Property Information
- Parcel Number: 440061048
- Levels: One Story
- Lot Size (sq ft): 3,920
Property Type & Style
- Type: Residential
- Subtype: Detached
- Architectural Style: Contemporary
Year Built
- Year: 1987
Location
- Directions: Main Gate to Country Club Dr, Rt. on Inverness, Rt
Listing Attribution
- Agent Name: TIM VELIQUETTE
- Brokerage: COLDWELL BANKER KIVETT-TEETERS
Bay East ©2024 CCAR ©2024. bridgeMLS ©2024. Information Deemed Reliable But Not Guaranteed. This information is being provided by the Bay East MLS, or CCAR MLS, or bridgeMLS. The listings presented here may or may not be listed by the Broker/Agent operating this website. This information is intended for the personal use of consumers and may not be used for any purpose other than to identify prospective properties consumers may be interested in purchasing. Data last updated at 5/13/2025, 10:24:18 PM PDT.

