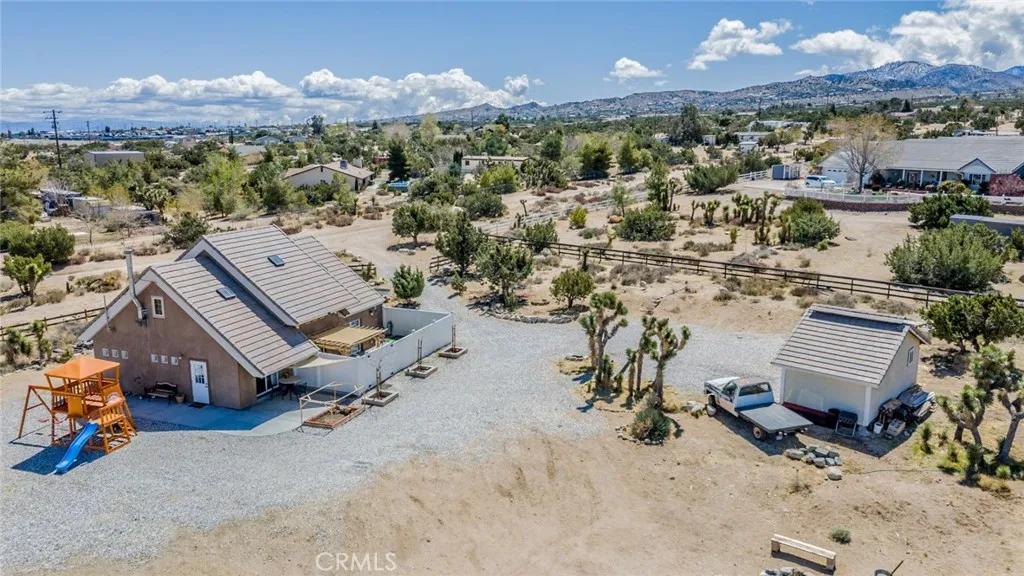
10022 Silver Rock Road
Pinon Hills, CA 92372
$360,000
For Sale
- 2 Beds
- 1 Bathrooms
- 1,229 sq ft
Local Information
About this home
Welcome to Pinon Hills!!! This property has an assumable loan for VA buyers with a 4.5% interest rate. Just under 2 acres, this lot is conveniently close to both Phelan road and Highway 138. This 1,229 sqft home is built with strong CMU block, and large wood timber and has much to offer. With 2 Bedrooms and 1 Bathroom on the main floor and a Kitchen that opens up to the living room - - perfect for entertaining or enjoying family gatherings. Additionally, the first ladder takes you to the loft/office space with a surplus of cubbie storage. The second ladder is on a track that provides access to the middle loft space (the owner has a gym in it) and also the bookshelf above the main bedroom. Seller will leave the following with the house; 300 CMU blocks that were planned to be used for a bedroom addition, along with enough matching roof tile to roof the bedroom addition and then some. They will also leave a new, un-installed, Pella window that matches the existing Pella window installed on the house next to the upper loft area. Essentially, there will be enough materials to nearly build a complete bedroom addition that they planned. This property is also equipped with solar heaters that absorb heat from the sun and pump it via low-energy fans into the house. It works quite well to k
Home Highlights
Single Family
None
2 sq ft
No Info
$293
Home Details for 10022, Silver Rock Road
Interior Features
Interior Features
- Interior Home Features: Family Room, Breakfast Bar
- Flooring: Laminate, Tile
- Fireplace: Electric, Family Room
- Kitchen: Breakfast Bar, Stone Counters, Dishwasher, Disposal, Microwave, Other
- Laundry: Inside
Beds & Baths
- Number of Bathrooms: 1
- Number of Bedrooms: 2
Heating & Cooling
- Heating: Central
- Cooling: Ceiling Fan(s), Central Air, Evaporative Cooling
Appliances & Utilities
- Appliances: Dishwasher, Microwave
- Utilities: Other Water/Sewer
Exterior Features
Exterior Home Features
- Roof: Tile
- Window: Double Pane Windows
Parking & Garage
- Garage: No Garage
Pool & Views
- Pool: None
- Private Pool: No Private Pool
- Views: Mountain(s), Other, Ocean
Water & Sewer
- Water Source: Public
Property Information
Property Information
- Parcel Number: 3067351310000
- Levels: Two Story
- Lot Size (sq ft): 85,673
Property Type & Style
- Type: Residential
- Subtype: Detached
Year Built
- Year: 2007
Location
- Directions: HWY138 to North Evergreen rd to East Cholla rd to
Listing Attribution
- Agent Name: Tiago Lima Da Silva
- Brokerage: Keller Williams High Desert
- Contact: 760-780-8081
Bay East ©2024 CCAR ©2024. bridgeMLS ©2024. Information Deemed Reliable But Not Guaranteed. This information is being provided by the Bay East MLS, or CCAR MLS, or bridgeMLS. The listings presented here may or may not be listed by the Broker/Agent operating this website. This information is intended for the personal use of consumers and may not be used for any purpose other than to identify prospective properties consumers may be interested in purchasing. Data last updated at 10/10/2025, 10:21:44 PM PDT.

