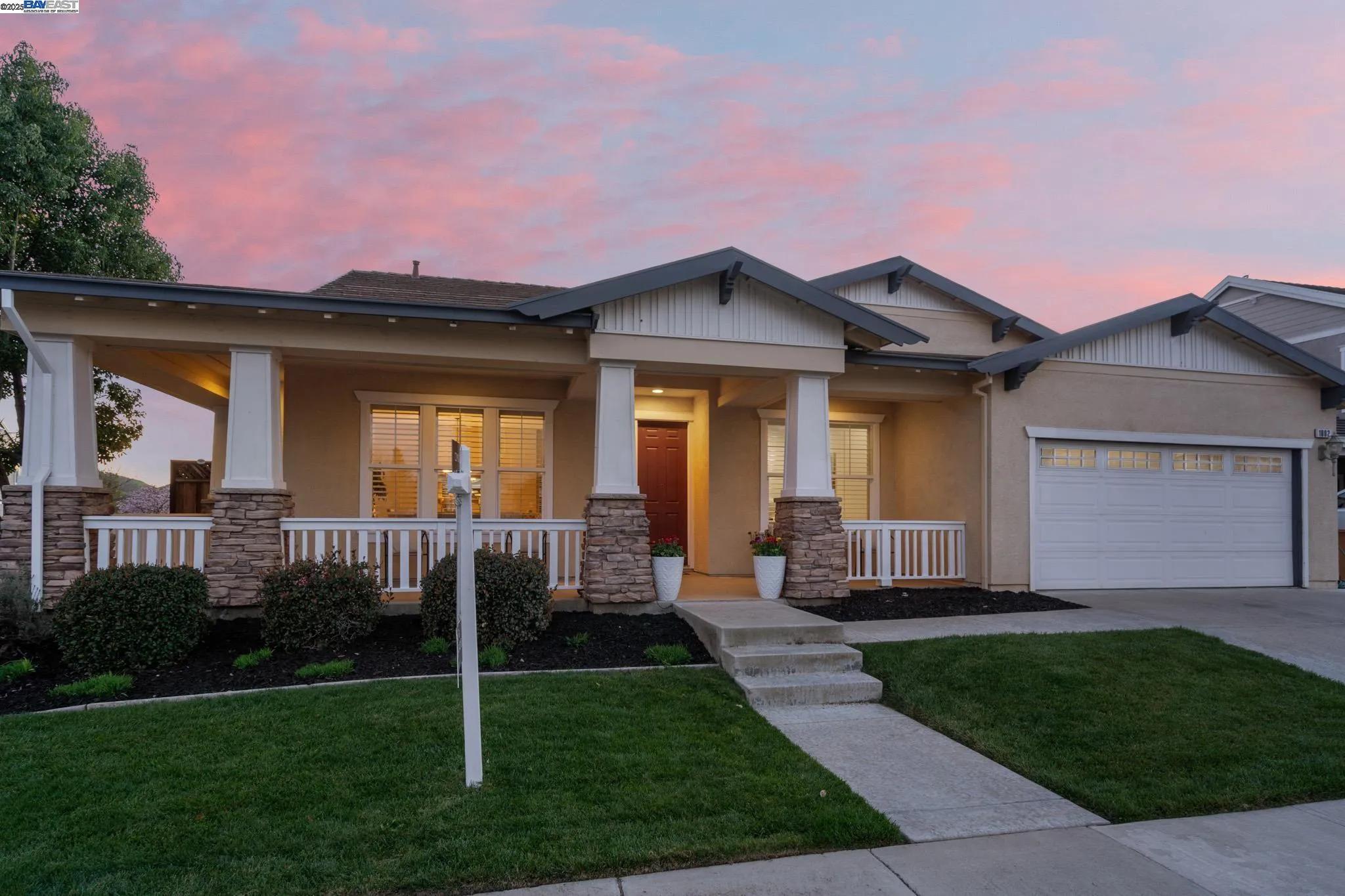
1002 Carrara Way
Livermore, CA 94550
$2,310,000
Sold Price
- 5 Beds
- 2.5 Bathrooms
- 2,731 sq ft
Local Information
About this home
This exquisite east-facing home with serene mountain views provides a picturesque backdrop to your daily life and offers a harmonious blend of elegance and comfort. Step inside to discover high ceilings that create an airy & inviting atmosphere. The open-concept living/dining area features a cozy fireplace, perfect for relaxing evenings. The kitchen is a chef's delight, equipped w/ island breakfast bar, stainless steel appliances, & ample cabinet/counter space, making meal preparation & entertaining a breeze. The primary suite is a true retreat, complete w/ a walk-in closet & a luxurious jetted-tub & double-sink bathroom. This home boasts a combination of hardwood, carpet, & travertine floors, offering both style and comfort. The private yard is an entertainer's oasis, featuring a saltwater solar-heated pool, a vast spa w/ room for at least 14, and a complete kitchen island BBQ. The fenced backyard w/ landscaped patio provide ample space for outdoor gatherings & relaxation. W/ central ac/heating, you'll experience year-round comfort. Close to top-rated schools, trails, fine dining, wineries, shopping, & more! Experience this perfect blend of luxury, tranquility, and convenience!
Home Highlights
Single Family
None
10019 sq ft
2 Garage(s)
No Info
Home Details for 1002, Carrara Way
Interior Features
Interior Features
- Interior Home Features: Breakfast Bar, Updated Kitchen
- Flooring: Hardwood, Carpet
- Number of Fireplace: 2
- Fireplace: Family Room, Gas, Living Room
- Kitchen: Breakfast Bar, Stone Counters, Dishwasher, Double Oven, Eat-in Kitchen, Disposal, Gas Range/Cooktop, Ice Maker Hookup, Kitchen Island, Microwave, Oven Built-in, Range/Oven Built-in, Refrigerator, Updated Kitchen
- Laundry: 220 Volt Outlet, Dryer, Laundry Room, Washer, Cabinets
Beds & Baths
- Number of Bathrooms: 2.5
- Number of Bedrooms: 5
- Rooms Total: 11
Heating & Cooling
- Heating: Forced Air
- Cooling: Ceiling Fan(s), Central Air
Appliances & Utilities
- Appliances: Dishwasher, Double Oven, Gas Range, Plumbed For Ice Maker, Microwave, Oven, Range, Refrigerator
Exterior Features
Exterior Home Features
- Exterior Details: Back Yard, Front Yard, Garden/Play, Landscape Back, Landscape Front
- Roof: Tile
- Construction Materials: Stucco
- Window: Double Pane Windows
- Foundation: Slab
Parking & Garage
- Parking: Attached, Garage Faces Front
- Garage: Has Garage
- Number of Garages: 2
Pool & Views
- Pool: In Ground, Solar Heat, On Lot, Pool/Spa Combo, Solar Pool Leased
- Private Pool: Has Private Pool
Water & Sewer
- Water Source: Public
- Sewer: Public Sewer
Property Information
Property Information
- Parcel Number: 996813
- Condition: Existing
- Levels: One Story
- Lot Size (sq ft): 9,887
Property Type & Style
- Type: Residential
- Subtype: Detached
- Architectural Style: Contemporary, Craftsman
Year Built
- Year: 2002
Location
- Directions: Lexington to Trinity Hills to Carrara
Listing Attribution
- Agent Name: Eva Tia
- Brokerage: Compass
- Contact: 510-847-4310
Bay East ©2024 CCAR ©2024. bridgeMLS ©2024. Information Deemed Reliable But Not Guaranteed. This information is being provided by the Bay East MLS, or CCAR MLS, or bridgeMLS. The listings presented here may or may not be listed by the Broker/Agent operating this website. This information is intended for the personal use of consumers and may not be used for any purpose other than to identify prospective properties consumers may be interested in purchasing. Data last updated at 6/10/2025, 4:02:33 PM PDT.
