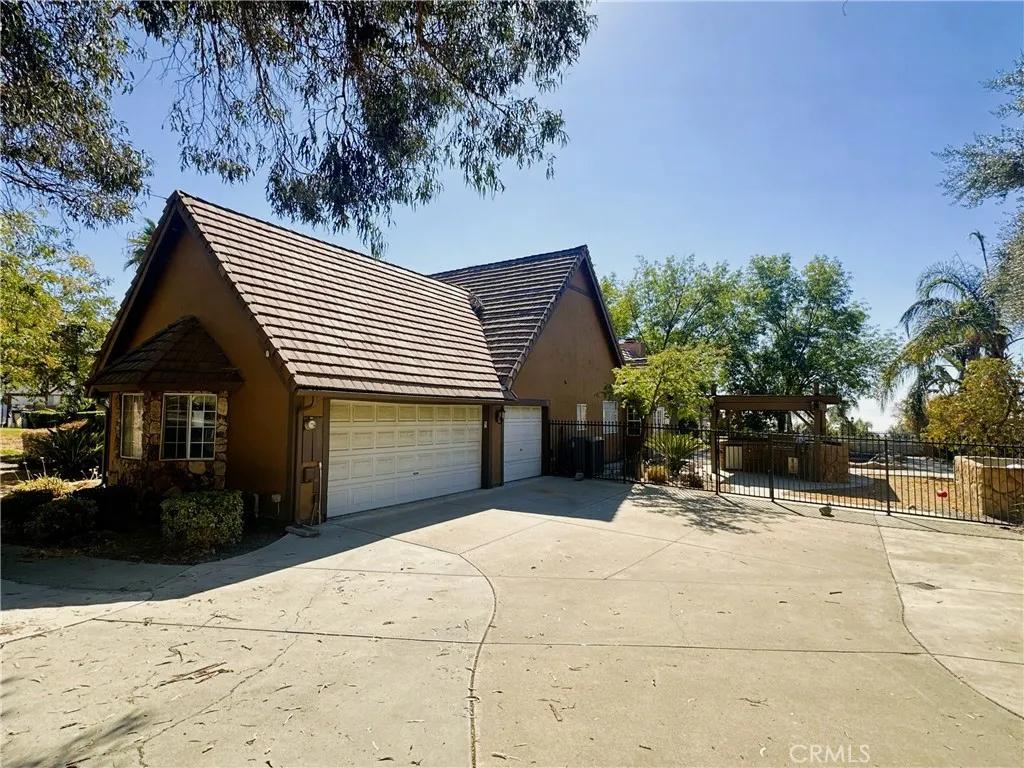
10015 Hillside Road
Rancho Cucamonga, CA 91737
$1,100,000
Sold Price
- 4 Beds
- 3.5 Bathrooms
- 2,824 sq ft
Local Information
About this home
Welcome to this single-story home located in the highly desirable North Alta Loma community, nestled within the prestigious Alta Loma and Chaffey High School districts. This beautiful residence 2,824 square feet living space, offering a perfect blend of elegance and functionality, ideal for comfortable family living or upscale entertaining. As you step inside, you'll immediately notice the hardwood flooring and elegant tile span the home, adding both warmth and durability. The open-concept design allows natural light to flood each room, enhancing the airy and inviting atmosphere. The heart of this home is the spacious and well-appointed kitchen, It features a high-end 48†KitchenAid refrigerator, ample cabinetry for storage, and a convenient breakfast bar. Whether you're preparing meals or hosting gatherings, this kitchen serves as both a functional workspace and a stylish centerpiece. The living spaces are designed for seamless indoor-outdoor living, with six sets of French doors that provide direct access to the expansive back and side yards. The fluid connection between inside and outside is perfect for entertaining or enjoying quiet evenings at home, with the added benefit of year-round California sunshine. Outside, the home continues to impress. Situated on a generous half
Home Highlights
Single Family
$30/Monthly
22300 sq ft
3 Garage(s)
No Info
Home Details for 10015, Hillside Road
Interior Features
Interior Features
- Interior Home Features: Family Room, Breakfast Bar, Stone Counters
- Flooring: Tile, Wood
- Fireplace: Family Room
- Kitchen: Breakfast Bar, Counter - Stone, Refrigerator
- Laundry: Laundry Room, Inside
Beds & Baths
- Number of Bathrooms: 3.5
- Number of Bedrooms: 4
Heating & Cooling
- Heating: Central
- Cooling: Ceiling Fan(s), Central Air
Appliances & Utilities
- Appliances: Refrigerator
- Utilities: Other Water/Sewer
Exterior Features
Exterior Home Features
- Exterior Details: Other
- Roof: Tile
- Foundation: Slab
Parking & Garage
- Parking: Attached, RV Possible
- Garage: Has Garage
- Number of Garages: 3
Pool & Views
- Pool: In Ground
- Private Pool: Has Private Pool
- Views: City Lights, Mountain(s)
Water & Sewer
- Water Source: Public
Property Information
Property Information
- Parcel Number: 1074211010000
- Levels: One Story
- Lot Size (sq ft): 22,300
Property Type & Style
- Type: Residential
- Subtype: Detached
Year Built
- Year: 1988
Location
- Directions: Nearest cross streets are Wilson and Hermosa
Listing Attribution
- Agent Name: SERGIO SALAZAR
- Brokerage: Vylla Home, Inc.
- Contact: 951-251-4736
Bay East ©2024 CCAR ©2024. bridgeMLS ©2024. Information Deemed Reliable But Not Guaranteed. This information is being provided by the Bay East MLS, or CCAR MLS, or bridgeMLS. The listings presented here may or may not be listed by the Broker/Agent operating this website. This information is intended for the personal use of consumers and may not be used for any purpose other than to identify prospective properties consumers may be interested in purchasing. Data last updated at 1/9/2025, 10:12:19 AM PDT.

