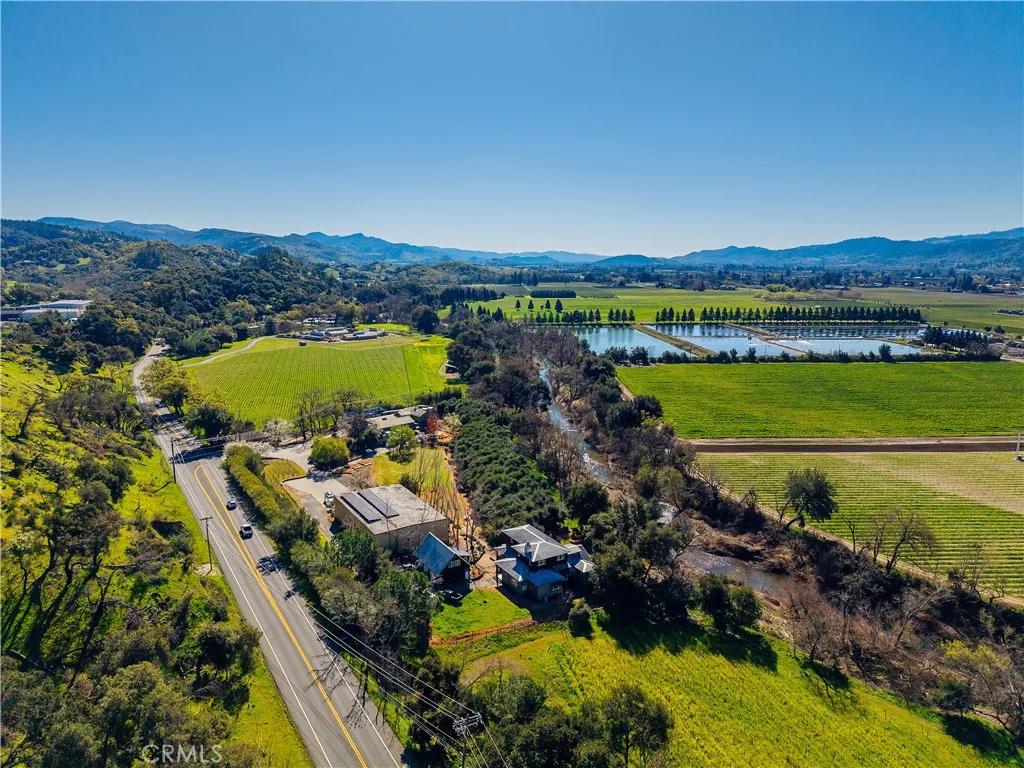
1001 Silverado Trail South
St. Helena, CA 94574
$15,500,000
For Sale
- 4 Beds
- 2.5 Bathrooms
- 18,938 sq ft
Local Information
About this home
Welcome to Napa Valley's most serene and prestigious winery estate, where heritage, luxury, and unparalleled winemaking potential converge in the heart of St. Helena. This historic, fully operational winery spans 5.67 +/- acres along Silverado Trail, between Meadowood Resort and Auberge du Soleil, offering immediate revenue potential with extraordinary expansion opportunities, ideal for winemakers, entrepreneurs, or hospitality visionaries. The 5,500 +/- sq. ft. production facility features 6,200 +/- sq. ft. of crush pad space, 82,000 gallons of tank storage, and a 6,000 +/- sq. ft. warehouse with a permit to double in size. Permitted for 40,000 gallons annually, with a waste-water upgrade to reach 100,000 gallons, this turnkey, high-capacity facility is perfect for estate winemaking and custom crush clientele. Solar electric power ensures sustainability. The newly remodeled tasting room, within a charming guesthouse, is ideal for private tastings, luxury lodging, or events. A bocce court and expansive deck showcase panoramic views of vineyards, rolling canyons, and the tranquil Napa River, creating an unmatched, peaceful retreat. Highly coveted hospitality entitlements allow daily tastings for up to 48 guests, plus 69 exclusive marketing events per year, maximizing brand visibil
Home Highlights
Single Family
None
6 sq ft
3 Garage(s)
$819
Home Details for 1001, Silverado Trail South
Interior Features
Interior Features
- Interior Home Features: Den, Family Room, In-Law Floorplan, Library, Office, Breakfast Bar, Breakfast Nook, Pantry
- Flooring: Concrete, Tile, Carpet, Wood
- Fireplace: Living Room, Wood Burning
- Kitchen: Breakfast Bar, Breakfast Nook, Stone Counters, Dishwasher, Gas Range/Cooktop, Pantry, Other
- Laundry: Dryer, Gas Dryer Hookup, Laundry Room, Washer, Other, Upper Level
Beds & Baths
- Number of Bathrooms: 2.5
- Number of Bedrooms: 4
Heating & Cooling
- Heating: Solar, Propane, Central
- Cooling: Central Air
Appliances & Utilities
- Appliances: Dishwasher, Gas Range
- Utilities: Other Water/Sewer, Natural Gas Connected
Exterior Features
Parking & Garage
- Parking: Covered, Detached, Other
- Garage: Has Garage
- Number of Garages: 3
Pool & Views
- Pool: None
- Private Pool: No Private Pool
- Views: Canyon, Hills, Mountain(s), Pasture, Valley, Trees/Woods, Other, Orchard, Vineyard
Water & Sewer
- Sewer: Public Sewer
Property Information
Property Information
- Parcel Number: 025410002000
- Levels: Three or More Stories
- Lot Size (sq ft): 246,985
Property Type & Style
- Type: Residential
- Subtype: Detached
Year Built
- Year: 1999
Location
- Directions: From Pope Street in St. Helena, turn right onto Si
Listing Attribution
- Agent Name: Kimia Vakili
- Brokerage: Coldwell Banker Realty
- Contact: 949-812-8913
Bay East ©2024 CCAR ©2024. bridgeMLS ©2024. Information Deemed Reliable But Not Guaranteed. This information is being provided by the Bay East MLS, or CCAR MLS, or bridgeMLS. The listings presented here may or may not be listed by the Broker/Agent operating this website. This information is intended for the personal use of consumers and may not be used for any purpose other than to identify prospective properties consumers may be interested in purchasing. Data last updated at 10/16/2025, 12:13:38 AM PDT.

