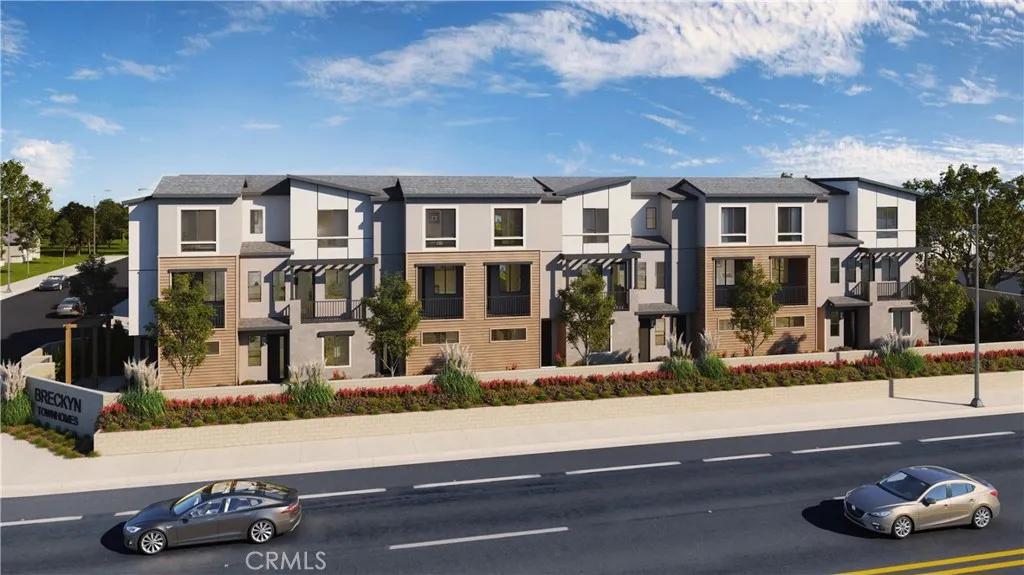
10002 Central Avenue
Garden Grove, CA 92843
$729,800
For Sale
- 2 Beds
- 2.5 Bathrooms
- 1,283 sq ft
Local Information
About this home
Welcome to Plan 1 at Breckyn, where smart design and stylish living come together in the heart of Garden Grove. Offering 2 bedrooms, 2.5 baths, and approximately 1,283 square feet of beautifully designed space, this home is crafted for those who value both comfort and sophistication. The open-concept layout makes it easy to entertain or unwind, while the second-floor private balcony offers a breezy outdoor escape perfect for enjoying Southern California's sunshine year-round. Upstairs, you'll find a luxurious primary suite with dual sinks, two generous closets, and elegant designer finishes—a personal retreat designed with your lifestyle in mind. Every detail in Plan 1 reflects a thoughtful approach to modern living. Living at Breckyn in Garden Grove means being close to everything that matters. Explore a vibrant local scene filled with charming eateries, cultural festivals, and family-friendly parks. With convenient freeway access, you're never far from Disneyland, Huntington Beach, and all the highlights of Orange County. Discover a home that balances convenience, beauty, and community—Plan 1 at Breckyn is where your next chapter begins.
Home Highlights
Condominium
$296/Monthly
No Info
2 Garage(s)
$568
Home Details for 10002, Central Avenue
Interior Features
Interior Features
- Interior Home Features: Stone Counters, Kitchen Island
- Fireplace: None
- Kitchen: Counter - Stone, Dishwasher, Island, Microwave, Self-Cleaning Oven
- Laundry: Inside
Beds & Baths
- Number of Bathrooms: 2.5
- Number of Bedrooms: 2
Heating & Cooling
- Heating: Central
- Cooling: Central Air
Appliances & Utilities
- Appliances: Dishwasher, Microwave, Self Cleaning Oven
Exterior Features
Exterior Home Features
- Construction Materials: Stucco
Parking & Garage
- Parking: Attached
- Garage: Has Garage
- Number of Garages: 2
Pool & Views
- Pool: None
- Private Pool: No Private Pool
- Views: None
Water & Sewer
- Water Source: Public
- Sewer: Public Sewer
Property Information
Property Information
- Levels: Three or More Stories
- Lot Size (sq ft): No Info
Property Type & Style
- Type: Residential
- Subtype: Condominium
Year Built
- Year: 2025
Location
- Directions: Sales office is located off-site at 2323 W. Broadw
Listing Attribution
- Agent Name: Amber Richard
- Brokerage: Melia Homes Inc
Bay East ©2024 CCAR ©2024. bridgeMLS ©2024. Information Deemed Reliable But Not Guaranteed. This information is being provided by the Bay East MLS, or CCAR MLS, or bridgeMLS. The listings presented here may or may not be listed by the Broker/Agent operating this website. This information is intended for the personal use of consumers and may not be used for any purpose other than to identify prospective properties consumers may be interested in purchasing. Data last updated at 5/19/2025, 4:53:39 PM PDT.

