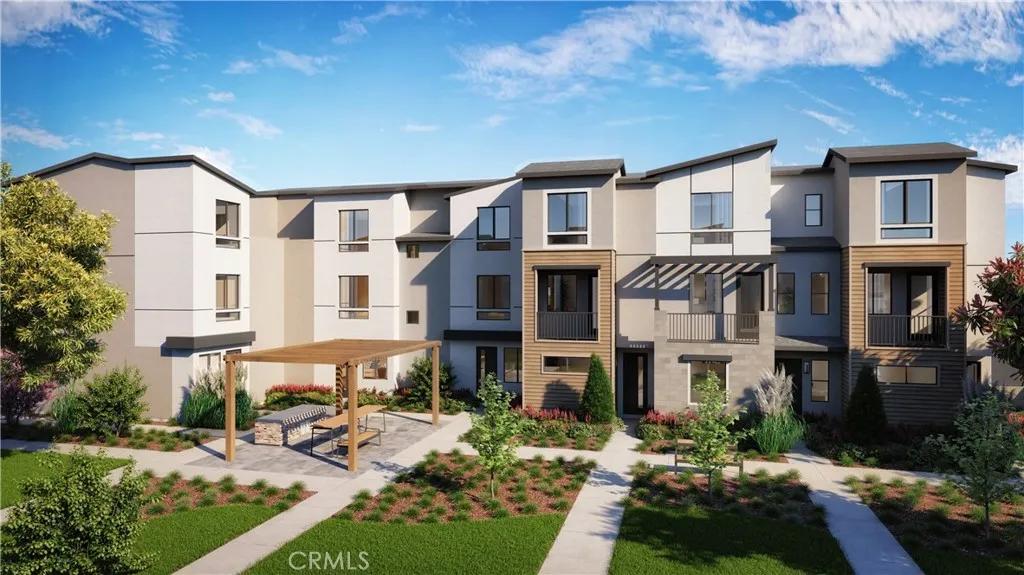
10002 Central Avenue
Garden Grove, CA 92843
$959,800
For Sale
- 4 Beds
- 3.5 Bathrooms
- 1,894 sq ft
Local Information
About this home
Discover Breckyn, a brand-new community in Garden Grove, where modern townhome living meets thoughtful design. Plan 3 is ideal for growing and multi-generational families, offering 4 bedrooms, 3.5 baths, and approximately 1,894 sq. ft. of well-planned space. A versatile first-floor bedroom makes the perfect home office or private guest suite, while the open-concept main living area is designed for effortless entertaining. Step onto your private balcony to enjoy fresh air and relaxation, and retreat to the luxurious third-floor primary suite, featuring designer finishes and premium touches. Nestled in the heart of Garden Grove, a vibrant city known for its rich culture, diverse dining, and family-friendly atmosphere, Breckyn offers an exciting new home opportunity you won’t want to miss. Now selling—schedule your tour today!
Home Highlights
Condominium
$296/Monthly
No Info
2 Garage(s)
$506
Home Details for 10002, Central Avenue
Interior Features
Interior Features
- Interior Home Features: Stone Counters, Kitchen Island
- Fireplace: None
- Kitchen: Counter - Stone, Dishwasher, Island, Microwave, Self-Cleaning Oven
- Laundry: Inside
Beds & Baths
- Number of Bathrooms: 3.5
- Number of Bedrooms: 4
Heating & Cooling
- Heating: Central
- Cooling: Central Air
Appliances & Utilities
- Appliances: Dishwasher, Microwave, Self Cleaning Oven
Exterior Features
Exterior Home Features
- Construction Materials: Stucco
Parking & Garage
- Parking: Attached
- Garage: Has Garage
- Number of Garages: 2
Pool & Views
- Pool: None
- Private Pool: No Private Pool
- Views: None
Water & Sewer
- Water Source: Public
- Sewer: Public Sewer
Property Information
Property Information
- Levels: Three or More Stories
- Lot Size (sq ft): No Info
Property Type & Style
- Type: Residential
- Subtype: Condominium
Year Built
- Year: 2025
Location
- Directions: Sales office is located off-site at 2323 W. Broadw
Listing Attribution
- Agent Name: Amber Richard
- Brokerage: Melia Homes Inc
Bay East ©2024 CCAR ©2024. bridgeMLS ©2024. Information Deemed Reliable But Not Guaranteed. This information is being provided by the Bay East MLS, or CCAR MLS, or bridgeMLS. The listings presented here may or may not be listed by the Broker/Agent operating this website. This information is intended for the personal use of consumers and may not be used for any purpose other than to identify prospective properties consumers may be interested in purchasing. Data last updated at 5/19/2025, 4:53:36 PM PDT.

