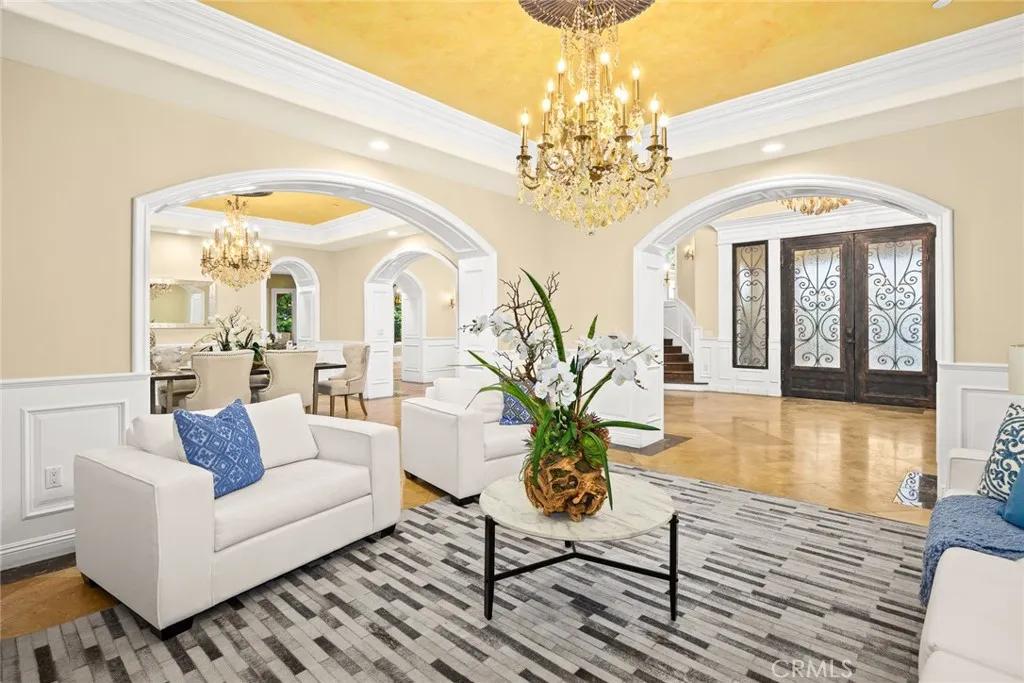
1000 Park Ave
Arcadia, CA 91007
$3,800,000
Sold Price
- 5 Beds
- 6 Bathrooms
- 8,046 sq ft
Local Information
About this home
***Elegance and Luxury Await You In This French Mediterranean Mansion***Nestled within the embrace of timeless sophistication, this French Mediterranean mansion beckons discerning connoisseurs. Upon entry, notice how the alluring architectural finesse and meticulous craftsmanship sets this estate apart from the rest.Traverse the driveway, adorned with custom inlays, until you arrive at an oversized gated courtyard. Here, four-car garages stand ready to encase your prized vehicles. Stepping across the threshold of double iron doors, is a grandiose foyer—an opulent space adorned with imported tiles and stone. Custom iron railings guide your gaze upward, where a breathtaking medallion dome ceiling awaits. The archways in every direction invites exploration. The first floor unfolds with a magical cinematic experience. A movie theater and a professional wine room promise entertaining evenings away from the city’s hustle and bustle. For working professionals, a private study awaits—an elegant sanctuary to impress your most valued clients. Wall-to-wall custom wood shelving and a majestic coffered ceiling create an ambiance of timeless refinement. Guests find solace on the first floor, where suite accommodations offer full bathroom and closet. The heart of this home is the chef’s
Home Highlights
Single Family
None
23550 sq ft
4 Garage(s)
No Info
Home Details for 1000, Park Ave
Interior Features
Interior Features
- Interior Home Features: Den, Family Room, In-Law Floorplan, Office, Breakfast Bar, Breakfast Nook
- Fireplace: Family Room, Living Room
- Kitchen: Breakfast Bar, Breakfast Nook, Stone Counters, Dishwasher, Double Oven, Disposal, Gas Range/Cooktop, Kitchen Island, Microwave, Refrigerator, Other
- Laundry: Gas Dryer Hookup, Laundry Room, Other, Inside, Upper Level
Beds & Baths
- Number of Bathrooms: 6
- Number of Bedrooms: 5
Heating & Cooling
- Heating: Central
- Cooling: Central Air
Appliances & Utilities
- Appliances: Dishwasher, Double Oven, Gas Range, Microwave, Refrigerator, Water Filter System
Exterior Features
Exterior Home Features
- Exterior Details: Front Yard
Parking & Garage
- Parking: Attached
- Garage: Has Garage
- Number of Garages: 4
Pool & Views
- Pool: In Ground
- Private Pool: Has Private Pool
- Views: City Lights
Property Information
Property Information
- Parcel Number: 5778014006
- Levels: Two Story
- Lot Size (sq ft): 23,550
Property Type & Style
- Type: Residential
- Subtype: Detached
Year Built
- Year: 2015
Location
- Directions: Street crosses Campus drive and W Duarte Rd
Listing Attribution
- Agent Name: Mike Chou
- Brokerage: K.W. EXECUTIVE
Bay East ©2024 CCAR ©2024. bridgeMLS ©2024. Information Deemed Reliable But Not Guaranteed. This information is being provided by the Bay East MLS, or CCAR MLS, or bridgeMLS. The listings presented here may or may not be listed by the Broker/Agent operating this website. This information is intended for the personal use of consumers and may not be used for any purpose other than to identify prospective properties consumers may be interested in purchasing. Data last updated at 5/30/2025, 9:50:48 PM PDT.

