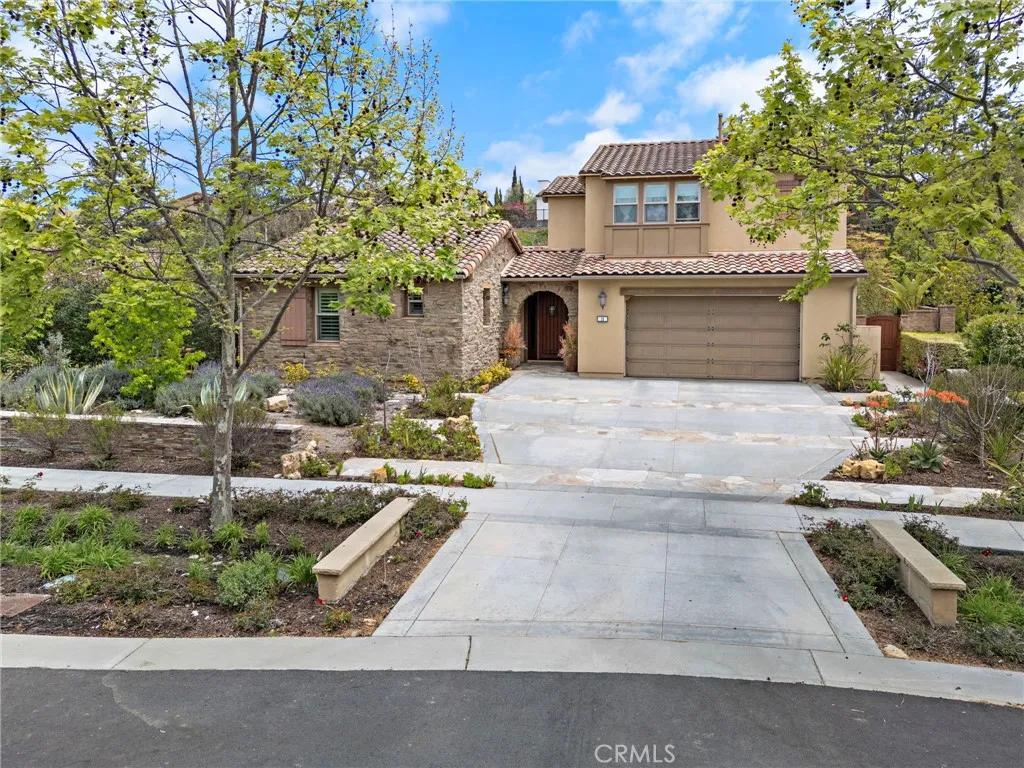
10 Gaucho
Ladera Ranch, CA 92694
$3,299,900
For Sale
- 5 Beds
- 5.5 Bathrooms
- 4,225 sq ft
Local Information
About this home
Located on an idyllic cul-de-sac with a central landscaped island in the newer Legacy Collection at Ladera Ranch's guard-gated Covenant Hills, this impressive home rivals the luxury and craftsmanship of custom estates. Move-in ready, the expansive design is host to five ensuite bedrooms and five- and one-half baths in approximately 4,225 square feet of refined living space, ensuring ample comfort and privacy for you and your guests. Three bedrooms are located on the first floor, including a grand primary suite that opens to the home's large courtyard and features a walk-in closet, soaking tub, separate shower and two vanities. Two additional suites join a spacious loft on the second level. An upscale aesthetic is infused throughout the home, emphasized by a formal entrance, a stunning foyer with dramatic staircase and glass doors leading to the courtyard, and a dining room for picture-perfect entertaining. Opening to the courtyard and the backyard, the light and open family room showcases a vaulted ceiling with open beams, an elegant fireplace and plenty of room for large gatherings. In the kitchen, top-of-the-line stainless steel appliances include a built-in refrigerator, double oven and a six-burner range with griddle and matching hood. Wood cabinetry, stone countertops, an ov
Home Highlights
Single Family
$660/Monthly
12032 sq ft
3 Garage(s)
$782
Home Details for 10, Gaucho
Interior Features
Interior Features
- Interior Home Features: Family Room, Breakfast Bar, Pantry
- Flooring: Carpet, Wood
- Fireplace: Family Room
- Kitchen: Breakfast Bar, Stone Counters, Double Oven, Disposal, Kitchen Island, Microwave, Pantry, Refrigerator, Other
- Laundry: Laundry Room
Beds & Baths
- Number of Bathrooms: 5.5
- Number of Bedrooms: 5
Heating & Cooling
- Cooling: Central Air
Appliances & Utilities
- Appliances: Double Oven, Microwave, Refrigerator
Exterior Features
Exterior Home Features
- Exterior Details: Back Yard, Front Yard, Other
- Foundation: Slab
Parking & Garage
- Parking: Attached, Int Access From Garage
- Garage: Has Garage
- Number of Garages: 3
Pool & Views
- Private Pool: No Private Pool
- Views: Other
Water & Sewer
- Water Source: Public
- Sewer: Public Sewer
Property Information
Property Information
- Parcel Number: 74143415
- Levels: Two Story
- Lot Size (sq ft): 12,032
Property Type & Style
- Type: Residential
- Subtype: Detached
Year Built
- Year: 2013
Location
- Directions: Cross Streets: Sky Ranch / Covenant Hills Dr
Listing Attribution
- Agent Name: Tim Wolter
- Brokerage: Ladera Realty
- Contact: 949-338-3767
Bay East ©2024 CCAR ©2024. bridgeMLS ©2024. Information Deemed Reliable But Not Guaranteed. This information is being provided by the Bay East MLS, or CCAR MLS, or bridgeMLS. The listings presented here may or may not be listed by the Broker/Agent operating this website. This information is intended for the personal use of consumers and may not be used for any purpose other than to identify prospective properties consumers may be interested in purchasing. Data last updated at 10/8/2025, 6:24:00 AM PDT.

