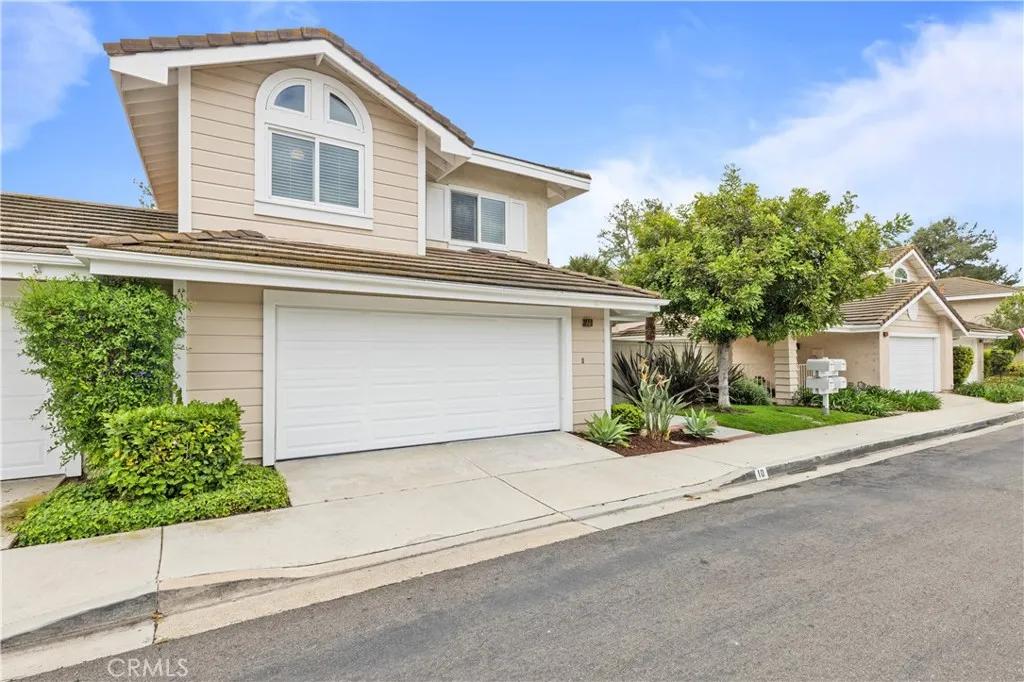
10 Cedarlake #4
Irvine, CA 92614
$1,768,000
Sold Price
- 3 Beds
- 2.5 Bathrooms
- 2,320 sq ft
Local Information
About this home
Welcome to this beautifully maintained 3-bedroom, 2 and a half bath residence in the prestigious Lakeside community of Woodbridge in Irvine. Spanning 2,320 square feet, this thoughtfully designed home blends timeless elegance with everyday comfort and is ideally situated just steps from South Lake. A grand entryway with soaring ceilings and abundant natural light invites you into spacious living and dining areas, complete with a custom fireplace and effortless indoor-outdoor flow. The chef-inspired kitchen features granite countertops, built-in double ovens, an executive cooktop, and an extended island perfect for entertaining and meal prep. Upstairs, the oversized primary suite offers a private haven—with space for a sitting area or home office, a massive walk-in closet, and a spa-like bath with dual vanities and a custom-tiled shower. Secondary bedrooms are generously sized, and an indoor laundry room with built-in cabinetry is conveniently located just off the garage entry. The backyard is an entertainer’s dream, boasting a built-in BBQ and bar, mature landscaping, and the rare luxury of no rear neighbors—offering privacy and tranquility whether you're hosting guests or unwinding solo. As a resident of Woodbridge, you'll enjoy access to unmatched resort-style amenities:
Home Highlights
Condominium
$396/Monthly
5001 sq ft
2 Garage(s)
No Info
Home Details for 10, Cedarlake
Interior Features
Interior Features
- Interior Home Features: Family Room, Breakfast Bar, Breakfast Nook
- Flooring: Tile, Carpet, Wood
- Fireplace: Living Room
- Kitchen: Breakfast Bar, Breakfast Nook, Stone Counters, Dishwasher, Double Oven, Electric Range/Cooktop, Disposal, Kitchen Island, Other
- Laundry: Laundry Room, Other, Inside
Beds & Baths
- Number of Bathrooms: 2.5
- Number of Bedrooms: 3
Heating & Cooling
- Heating: Central
- Cooling: Central Air
Appliances & Utilities
- Appliances: Dishwasher, Double Oven, Electric Range
- Utilities: Cable Available, Natural Gas Connected
Exterior Features
Exterior Home Features
- Exterior Details: Other
- Roof: Cement
- Window: Double Pane Windows, Skylight(s)
Parking & Garage
- Parking: Attached, Other
- Garage: Has Garage
- Number of Garages: 2
Pool & Views
- Private Pool: No Private Pool
- Views: Other
- Waterfront: Waterfront
Water & Sewer
- Water Source: Public
- Sewer: Public Sewer
Property Information
Property Information
- Parcel Number: 93860079
- Levels: Two Story
- Lot Size (sq ft): 5,000
Property Type & Style
- Type: Residential
- Subtype: Condominium
- Architectural Style: Traditional
Year Built
- Year: 1984
Location
- Directions: Head North on Springbrook South, Left on Clearlake
Listing Attribution
- Agent Name: Lindsey Marino
- Brokerage: Real Broker
- Contact: 949-309-8223
Bay East ©2024 CCAR ©2024. bridgeMLS ©2024. Information Deemed Reliable But Not Guaranteed. This information is being provided by the Bay East MLS, or CCAR MLS, or bridgeMLS. The listings presented here may or may not be listed by the Broker/Agent operating this website. This information is intended for the personal use of consumers and may not be used for any purpose other than to identify prospective properties consumers may be interested in purchasing. Data last updated at 7/2/2025, 10:33:16 AM PDT.

